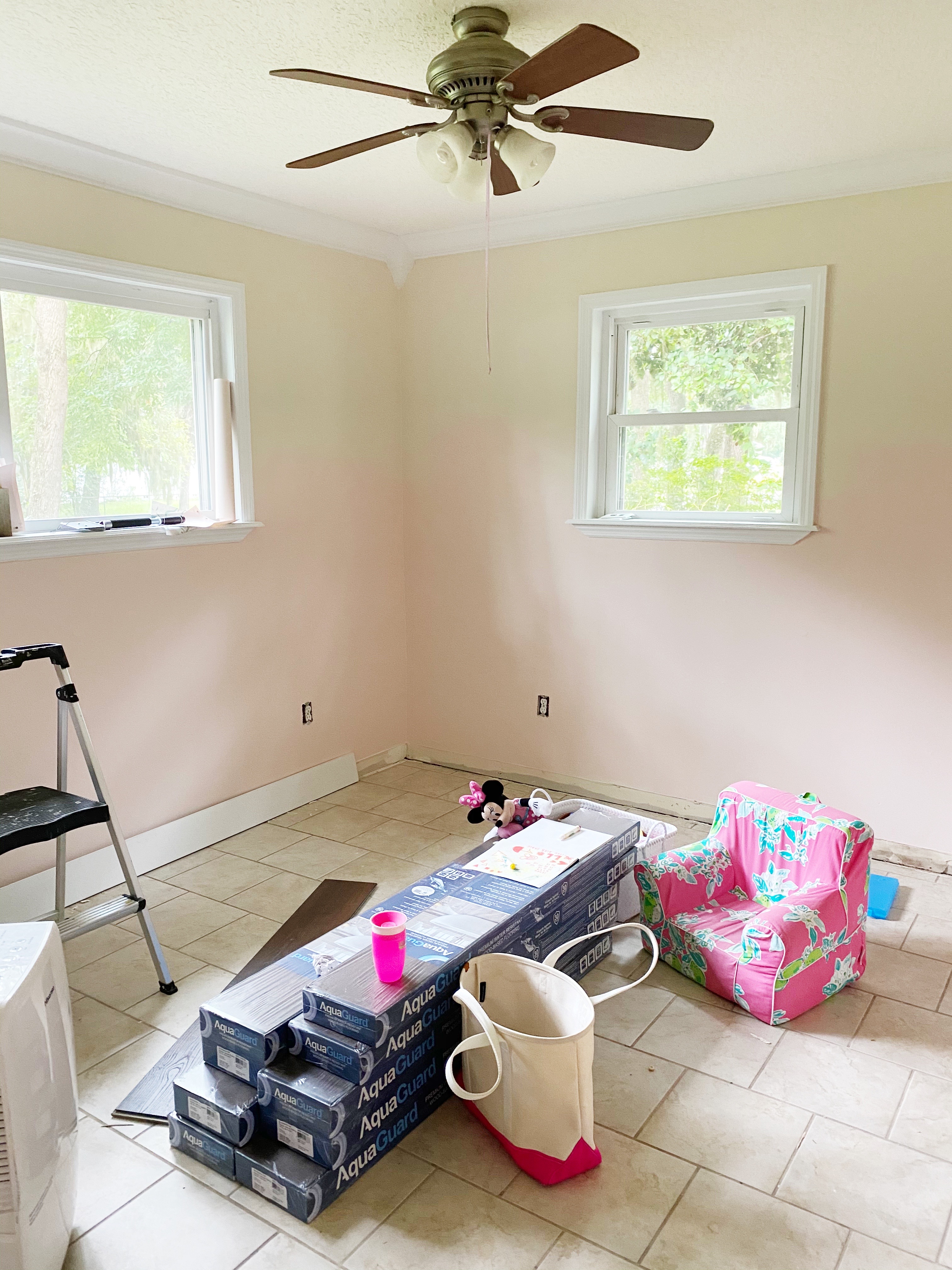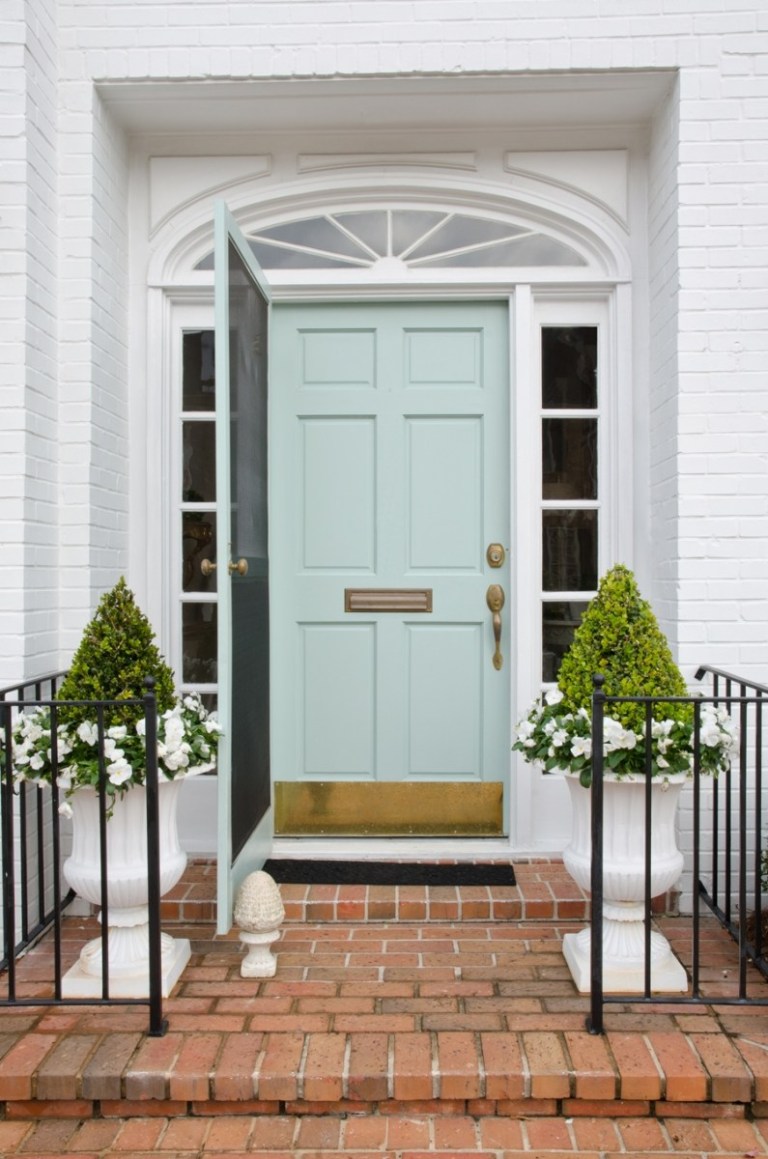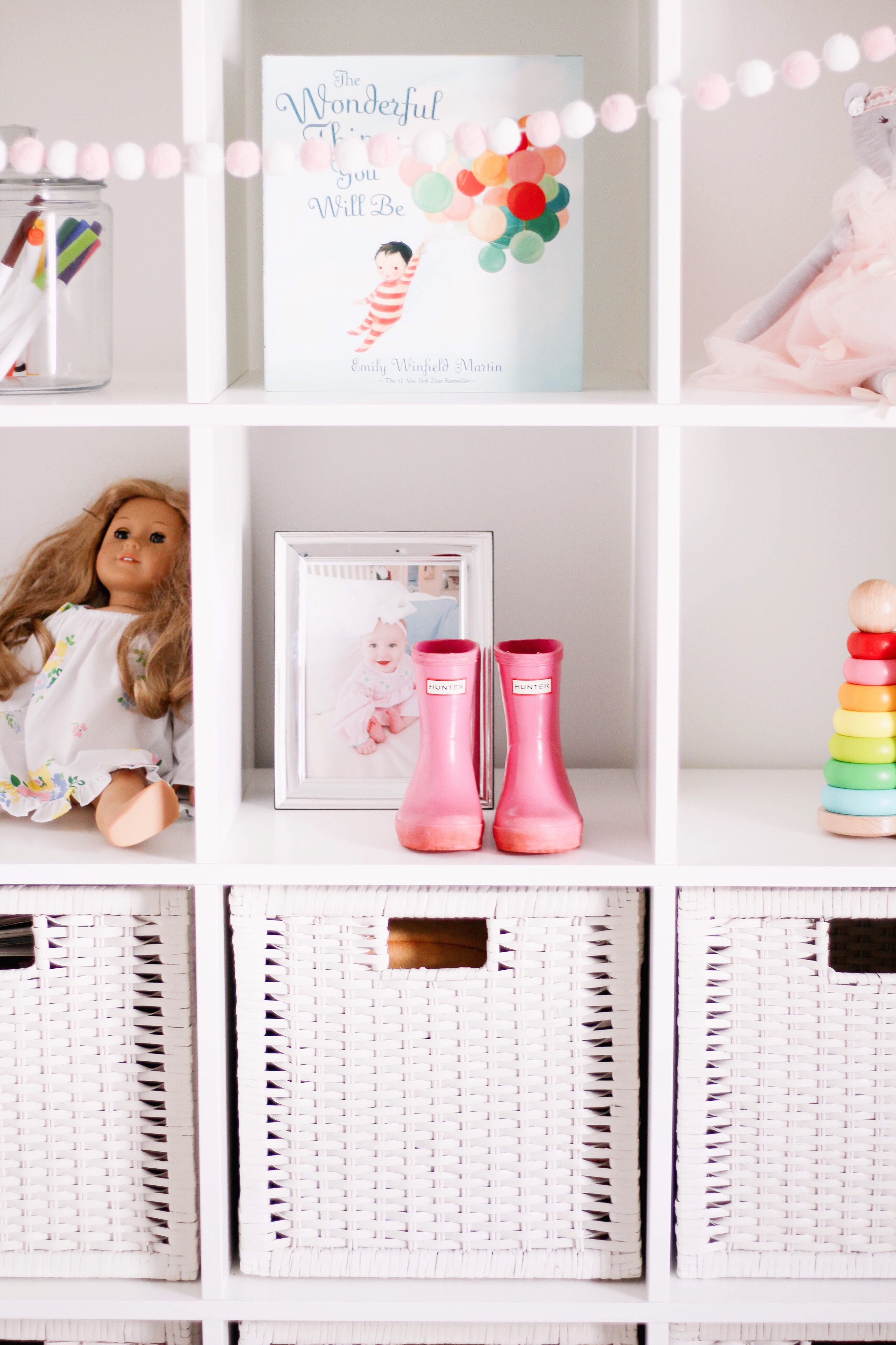
Our last home was new construction and although it was beautiful, the kitchen felt never felt unique. White shaker cabinetry, polished nickel hardware and beautiful honed Carrara marble countertops. A gorgeous classic look of course but not a lot of opportunities for me to add my personal touch. I knew that when we eventually bought our next house I wanted a kitchen that needed love so that we could put our touch on it! I wanted to pack a kitchen full of personality.
We looked at a few homes in our neighborhood before purchasing our fixer-upper and quickly realized that a big open kitchen might not be our reality in this older neighborhood. The house we ultimately purchased had the least amount of character and charm and needed the most work, but the kitchen was doable. The layout was good and the kitchen space was much larger than the galley-style kitchens we were seeing in the other homes.
So in reality – we bought our home because the location was wonderful and the kitchen was doable. Oh and we liked the Spanish moss in the front yard. Like I’ve said before… you can’t be very picky in this neighborhood! Definitely not the romantic “we fell for the charm and just knew it was OUR home!” scenario you see on HGTV but I for one think we’re doing a great job making it work!
We’re still not sure how long we’ll live in this house. Will we sell and fix another house?! Will we do an addition and stay here forever? No clue! So we’re designing a kitchen with budget in mind while still trying to make it something we love! We will enjoy it for as long as we live here!
KITCHEN PLANS

or

Before we moved into the house Pearce and our contractors did a ton of work. Mostly Pearce because he’s amazing! It took about three months to get the major (dirty) projects done like flooring, tile, drywall, electrical, paint, more drywall, more drywall, doors moved, etc. All of those things produce DUST (all caps because there’s just soooo much of it!) so we couldn’t live in the house while any of that was happening.
One of the big projects Pearce tackled during this time was painting the kitchen cabinets! This was a BIG job and one we had originally planned to outsource… but after doing a TON of research we realized this might be something we (and by we I mean Pearce because I was very pregnant at the time!) could DIY. The average quote for this specific project was 6k! So to save 6k Pearce spent WEEKS spraying, rolling, spraying and rolling those dang cabinets! BLESS HIM. It was a huge undertaking and anyone who has ever painted cabinets (the right way) knows how tedious it can be. Pearce painted the existing cabinets BM Blue Porcelain which is a true blue with a pretty vintage feel! Exactly what I was hoping for.
He then removed the big brown upper cabinets with plans to add open shelving. There’s enough base cabinet storage that we don’t really need the closed upper cabinets which worked out well because this decision to remove the uppers completely transformed the room. The glass in the kitchen door was replaced with something much less decorative. The large windows over the sink that were once bare have been trimmed out beautifully!!! The electricians removed the three existing pendant lights and re-wired for two. They also replaced some hanging lights in the dining with can lights because the original placement was off. We removed the microwave over the range and are sourcing pretty hoods for that space. The microwave is now in the pantry cabinet which works well for us.
^^^ That’s what we’ve accomplished so far so now I’ll jump into what’s next on our to-do list! Again, way to go Pearce! I just came up with the gameplan he’s the one actually making it happen! 🙂
Side note: I owe y’all a post all about the process of painting the cabinets ourselves! I promise I’ll cover EVERYTHING on the subject soon!
WHAT’S LEFT
Countertops – I can’t share details just yet but I’m really excited about what’s happening here!!!! Stay tuned!
Kitchen Island – I had dreamed of a vintage freestanding island but we’re utilizing the storage space in the island so it stays! We are replacing the countertop with something larger and we’ll add furniture legs to provide more leg space under the bar!
Hood – Really love the oversized hood look with a slight curve at the base! Leaning towards this design.
Lighting – I LOVE lighting and fully believe it is the jewelry of a home! For me, it’s easy to fall in love with rather expensive fixtures! Thankfully lighting is easy peasy to switch out down the road so we’re saving on lighting now and may switch it up down the road. Hoping I can give these a makeover to make them look a bit more like the classic old white Darlana pendants I adore! This task light will go over the floating shelves next to the hood.
Wallpaper & Fabric – I had a hard time choosing between the sister parish dolly fabric and the lulie wallace Clara fabric in soft green. In the end, I came back to Clara (really wanted this somewhere in our home from the beginning!) and found another spot to use dolly. Clara will look lovely with the green ikat dining room wallpaper!
Plumbing – Replacing the existing stainless sink with a white under-mount and the current faucet with this faucet! I’ve used Kingston Brass before and appreciate the quality and design at such a low price point!
Appliances – The appliances were just replaced before we moved in, so there’s no rush to run out and buy new ones but if we do decide to stay here long term I’d really like to replace the current stainless appliances with the white and gold cafe collection! We will need to swap out the current range for a sleeker slide-in option sooner rather than later.
Ceiling – Our last project will be to install tongue and groove on the ceiling! Painted white! 🙂
STILL DEBATING
Backsplash – You can see in the photos above that I am undecided about the backsplash. I feel like the more classic subway look is the right choice with everything else we have going on but I also adore that fish scale tile and can’t get it out of my head! So who knows where we’ll end up with this!
Hardware – Likely going to mix in some polished brass here! I couldn’t find the unlacquered brass hardware I really wanted for a reasonable price so I’m beginning to look at alternatives and polished brass keeps stealing my heart!
Shelving – Was planning on using the World Market acacia shelving with these brackets! But I may opt for something deeper and have something made in acacia wood.
Surely I’m missing something so feel free to reach out with any questions!
I think we’ll be so happy with the finished product! Dreaming about the before & after pics that we’ll snap in a few months! We’re doing a lot of the work ourselves to save and I’m actually enjoying the challenge of working within an existing footprint on a limited budget! 🙂



