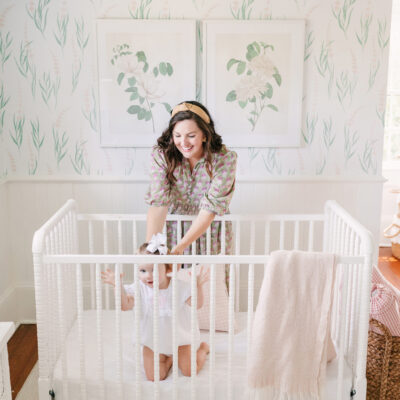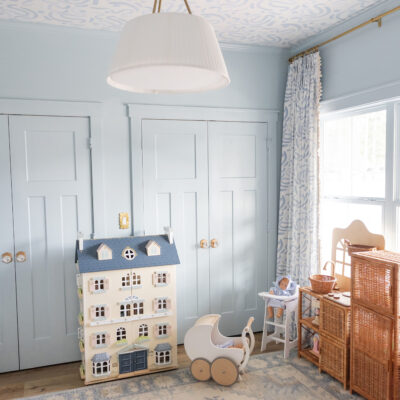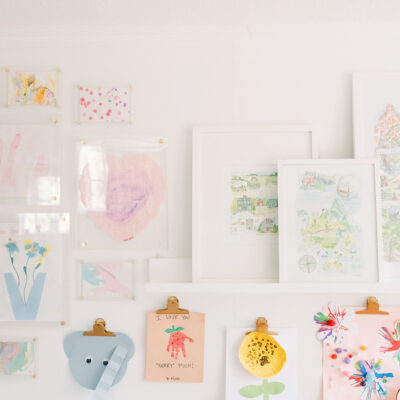If you’re following along on Instagram you saw this picture I posted of some dirt last week…
We’re pretty darn excited about this dirt. In a few months it will be our first home and we’ll fill it with love, laughter, and our favorite people. God is good.
My favorite part about this little dirt lot is that it’s not in Tampa. No offense Tampa but you are not the longterm city for me. While you’ll always hold a special place in my heart (first place we lived together once married, where our sweet church is located, home to numerous amazing restaurants, where P taught his first group of middle schoolers, where we made lots of friends whom we adore) I’m ready to move on. Amelia Island (Fernandina Beach) is where both of our families live and definitely the town I see us raising our 5-10 babies in (kidding, kinda).
I can’t wait for huge family barbecues, hosting any and every kind of party to make up for our two years living in a tiny apartment, weekend getaways to GA, beach trips, pool trips, out of town guests, a yard, watching my niece + nephew reach special milestones, and having a place that’s completely ours. I’m also getting an office that’s not in the living room which makes me want to jump up and down! 🙂
Because I always see home tour photos and never know what the actual floorplan looks like I thought it’d be fun to draw a little layout of what our’s will look like… it’s totally awful and not to scale in any way but I think you’ll get the idea. Pretty sure we’re missing a few important details but look how OPEN it is! Haha.
Please note: there’s actually a really long entryway I just failed to get that right, the walls won’t actually be crooked or rounded, I’m not preggo, and the rooms aren’t really squished and rectangular – they’re definitely more square.
You can follow along with our home building journey on Instagram #TheFussellHome , right here on the blog, and on Pinterest.
xo, mckenzie



